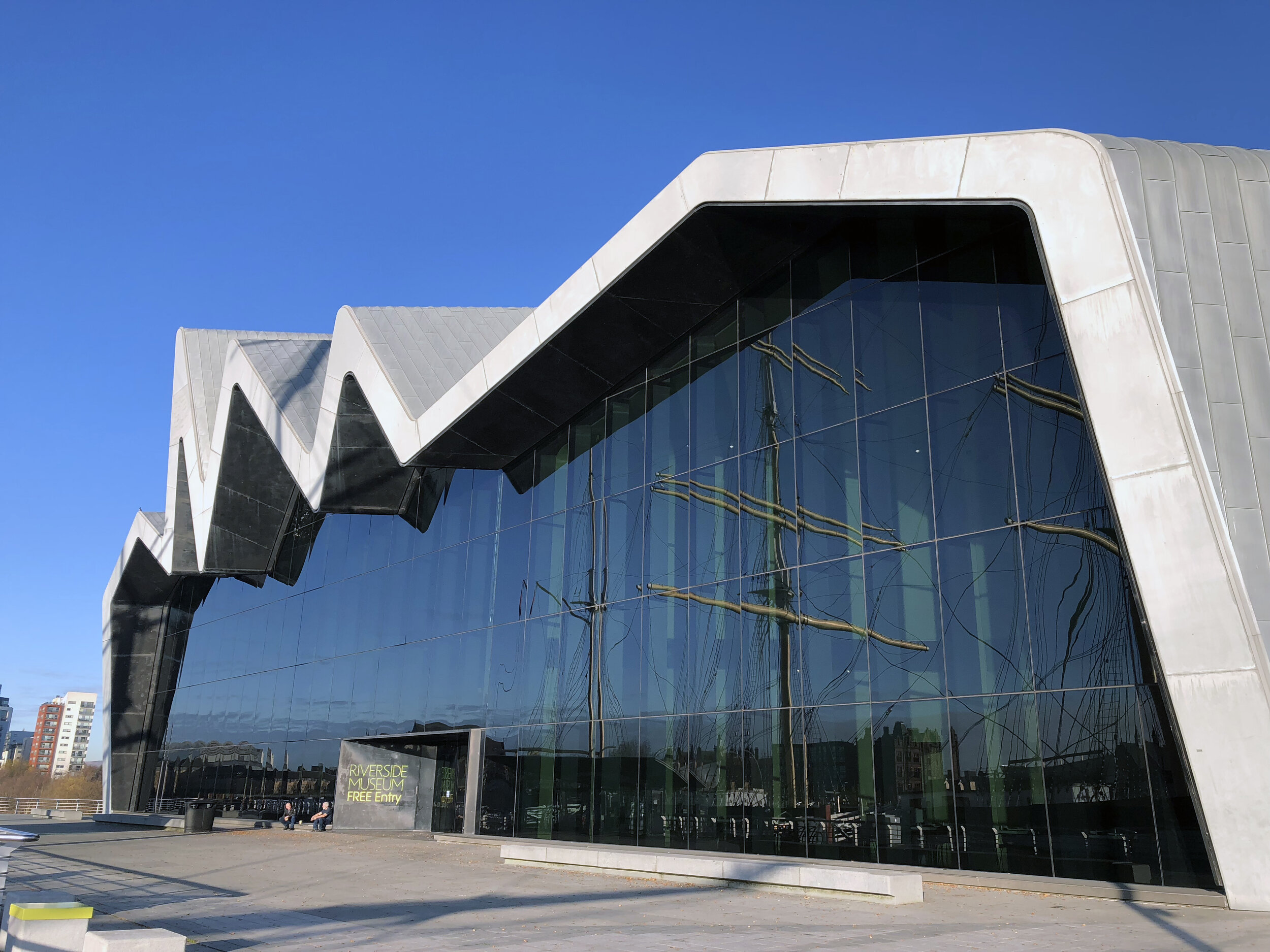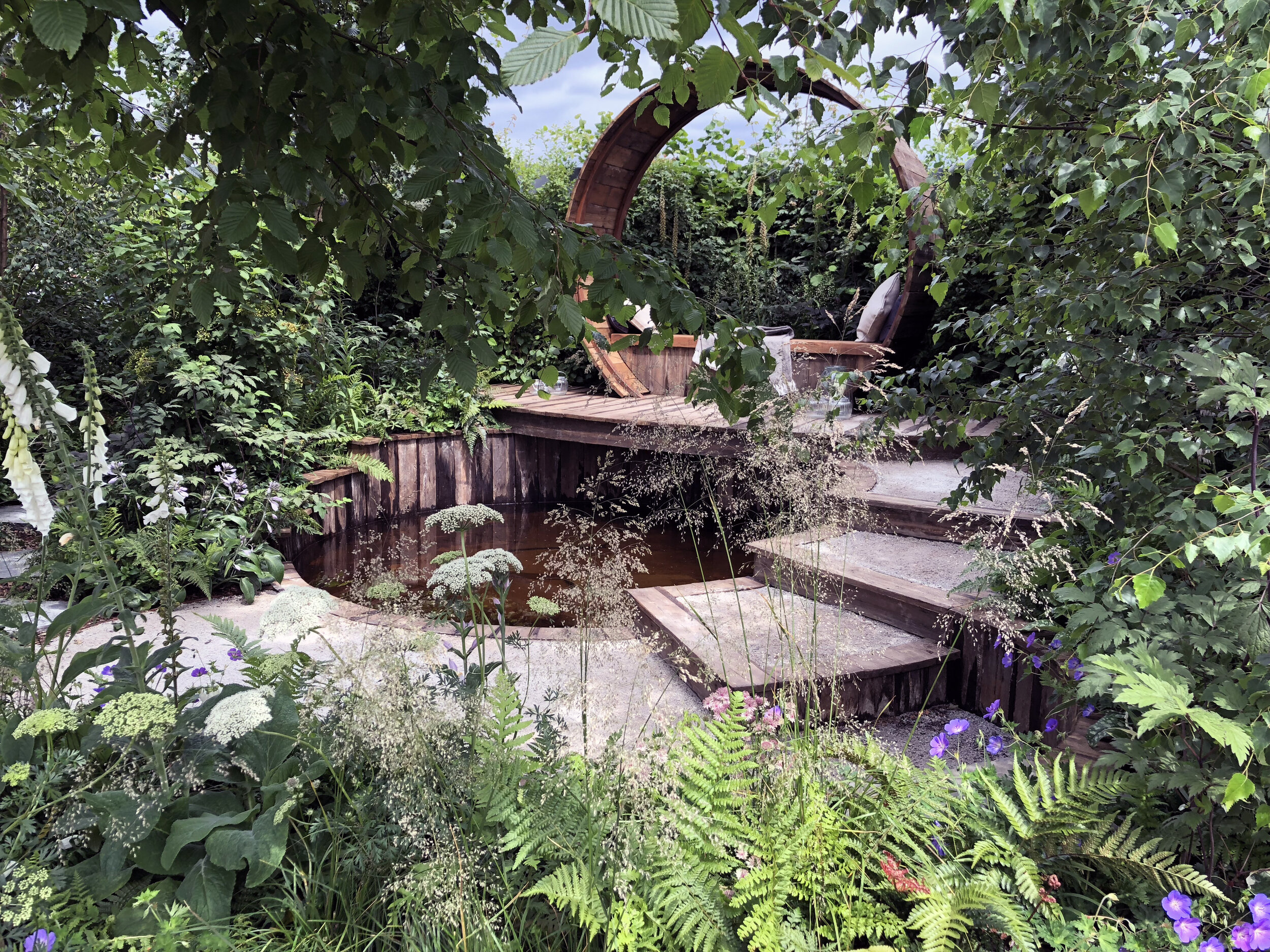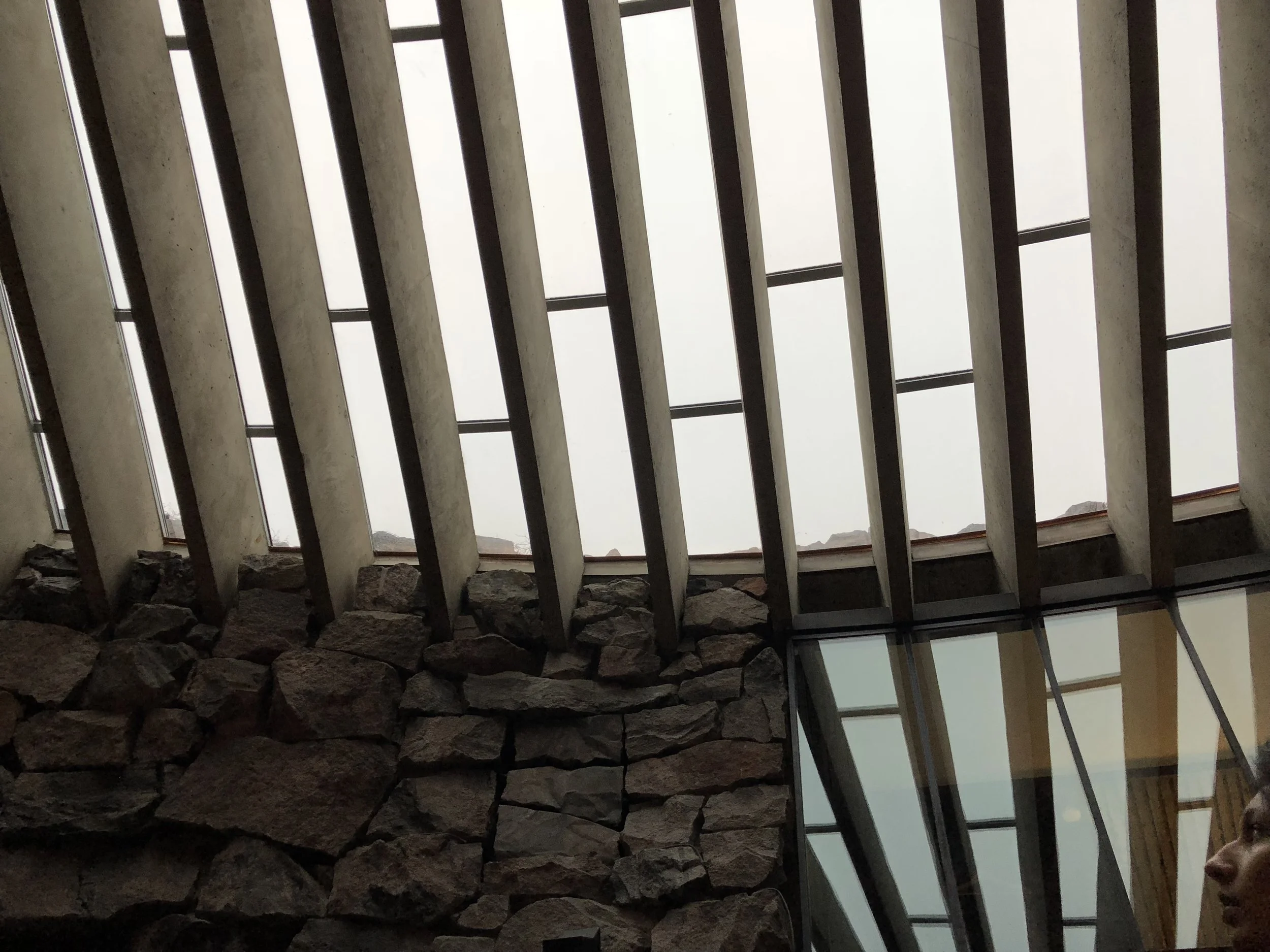During this months RIBA South East Online Lecture series, I listened to a talk about Goldsmith Street from Associate – Architect James Turner of Mikhail Riches.
The talk discussed all aspects of the project from the concept design, development of the chosen design, construction and the ongoing research and lessons learnt. The talk had each of these sections spoken in depth with interesting insights to take forward as an architecture student.
Goldsmiths Street was created as part of an international RIBA competition in 2008 to select the architects and the scheme for the site. The project was won by the team at Mikhail Riches. The original intention was to sell the site situated not far from the historical centre of Norwich and Norwich Castle to a local housing provider. The development had been on hold for several years due to the financial crash, the city due to this delay had changed its local authority and under new decision making it decided to develop the site itself. This meant the project was no longer for a housing association or development partner. With the development of 50 individual houses and 50 flats this represented a significant new departure for the city. Goldsmiths Street also took into consideration the RIBA recent call to action as a climate change emergency and used this as a leaver to create the largest Passivhaus scheme in the U.K.
The site originally had single story sheltered accommodation, which was of a low density, this gave the local council a great opportunity to develop the site for a more suitable high-density plan. Near the site is the conservation area of Portland Street, this area is a typical example of Victorian terrace housing. Used as inspiration for the Goldsmiths street with the wide roads allowing space and interaction to take place within them, this distance was taken into consideration as a key aspect to bring into the Goldsmiths street scheme. This connection to already existing architecture became a key factor in this scheme.
The masterplan for Goldsmiths street consisted of 93 units and 12 further units located on a separate piece of land not currently constructed. The second section of the scheme is still to be completed due to land negotiations. The existing green links around the site were reinforced with a landscape scheme that extended beyond the boundaries of the site to include local roads and a park. There was also an extended scheme to only allow a 20mph speed limit on the site to allow children and communities to gather safely.
In my opinion, the schemes most interesting focus was its use of ginnels on the site or otherwise unused space typically between terrace houses. These shared ‘alley’ spaces encouraged children’s play and communal gatherings, the space itself is accessible from back gardens, this allowed a secure place which only key holders (residents) can access.
In the Goldsmiths street plan they have used these spaces effectively by using landscaping to create effective community spaces. Some other areas of the site where also developed as children’s playgrounds at the end of the terraces. The interesting aspect is that parents feel happy for children to play in these spaces as the architects have developed viewpoints from various areas on the site. The ends although open are also accessible to locals and can be seen clearly from the back gardens allowing a community wide safety approach. This also helps from areas becoming anti-social and unused. These links to landscape architecture I believe are so important to modern architectural schemes due to links to wellness and mental wellbeing that thoughtful designed landscapes can bring. External elements for example bin storages are also well designed into the scheme helping them blend in with the architecture of the houses and flats.
House/ Flat design:
The scheme is dense and low rise, although it provides much more housing than other schemes of its kind which are mainly based around flats – thus making them better value for site development. The design of the houses and flats links well to the existing local Victorian architecture by taking elements of their design for example the domra windows and use of ally ways. The house types help to provide the local area with high quality social housing, each house has a front gate which allows a sense of privacy onto the community street’s and have street post boxes which are placed outside houses and integrated into the street scape to encourage accidental interaction and blend the houses thresholds into the street. Most houses are two storeys, houses are given the occasional dormer to provide a third bedroom within the roof space. Most have principal rooms facing south allowing for the sun to create natural heat within the homes and will get both winter and summer sun key to Passivhaus design. The houses are also given generous kitchen/dining rooms providing a heart of the house as well as spacious landings and stairwells for growing families.
Flats are typically placed at the end of the terraces placed in the larger ‘house’ developments. The flats minimise the amount of future maintenance by allowing each flat to have their own front door straight onto the street with its own staircase bringing the resident down to street level – designing out all internal common parts. This allows residents to keep bikes and personal belongings within their own home without disrupting neighbours. The ground floor flat is also able to be converted to be wheelchair accessible should it be needed. Each flat also has a different coloured front door allowing ownership and identify within the complex. Every flat has its own connection to the outside space with the ground floor flat having a small garden at the back, first floor has a spacious balcony and second floor uses the tall roof pitch and a smaller balcony. This connection to the outside space allows this scheme to create interactions with flats which are higher up and the street level interactions.
In conclusion this scheme is a highly successful example of how social housing can be developed in order to facilitate a community successfully. The use of materials allows a rich and detailed look to the design. Each aspect of Passivhaus was considered to make these homes as cost effective as possible. Each house and flat concept allows the resident to become to focus of the design creating spaces and homes best fitted for their needs. The use of landscape architecture creates a vibrant space for community gatherings and for children to play and develop. Overall, this talk has enabled me to engage more with Passivhaus design and its effectiveness and quality in the design process.
For more information on this project please visit http://www.mikhailriches.com/project/goldsmith-street/
























































































































































































